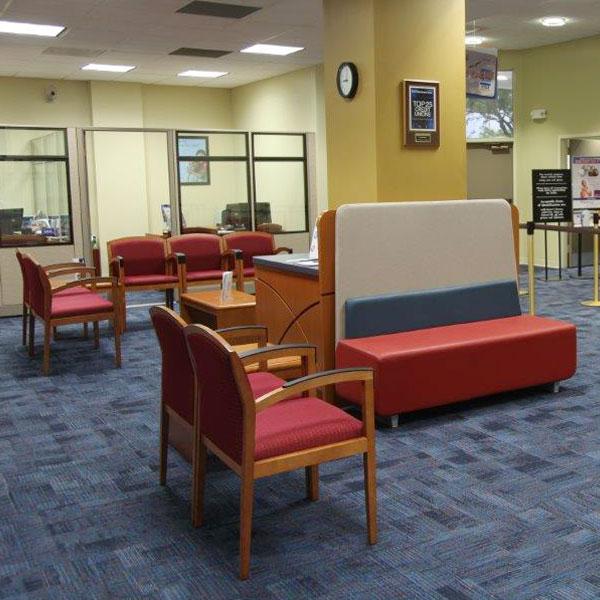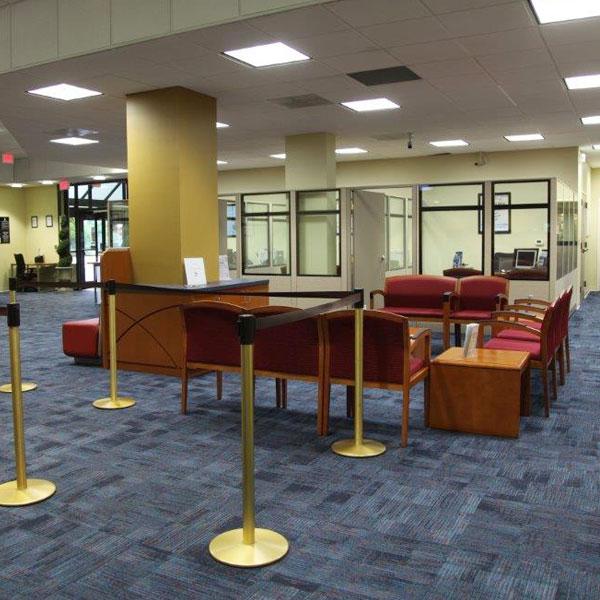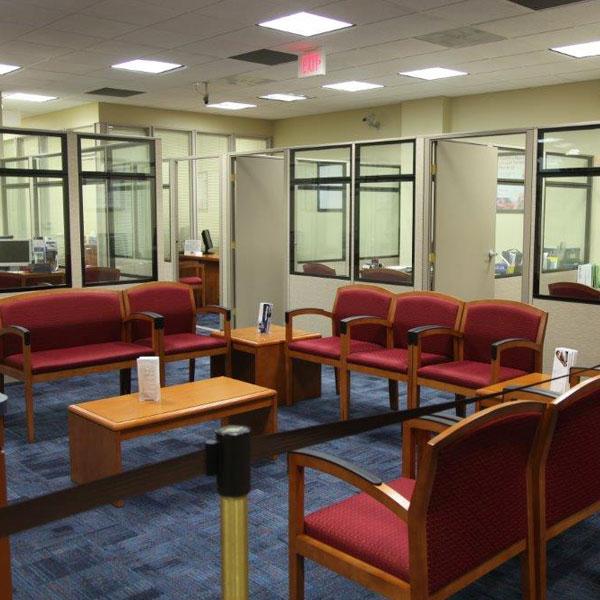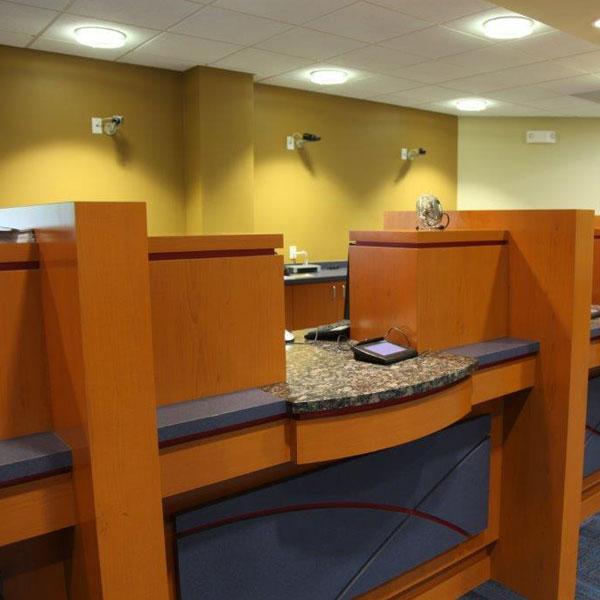A PROJECT MANAGEMENT COMPANY
Priority One Credit Union was operating from a 1970’s bank building in it’s original form. Constructed at a time when banking technologies were limited, customer service areas had an antiquated feel and lacked the structure needed to provide efficient work spaces. Furnishings and fixtures were worn and outdated and the layout did not accommodate the amount of office space needed for member services and credit union personnel.
Our challenge was to create a functional space with a new retail brand image in the main lobby and offices on a limited budget. Additionally the credit union needed to remain open for business and able to serve their member’s needs.
In order to continue servicing credit union members, a new teller area was designed and constructed, maximizing space and also decreasing the number of teller windows. This allowed the credit union to continue operating during construction and also created additional space for a customer waiting area and office space for additional member services. The new design of the workstations eliminated the need for hard walled offices, providing more flexibility and visibility. These semi-partitioned spaces gives the offices an modern, approachable feel that extends to the open and welcoming lobby.
Workstation, wall and floor surfaces were updated using a rich, warm palette that complemented current brand assets while projecting a contemporary, progressive style.
This project showcases how smart design can overcome a limited budget and still produce outstanding results.




